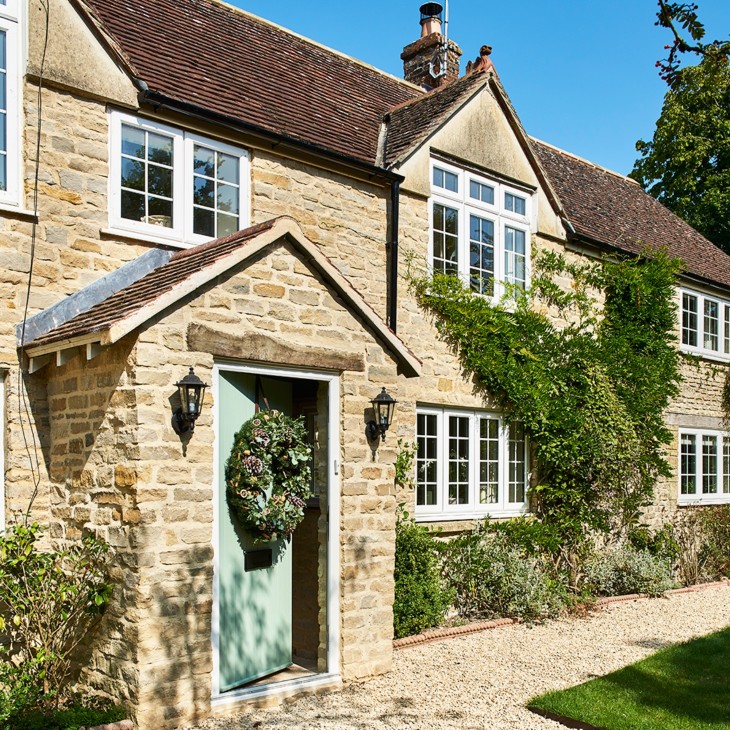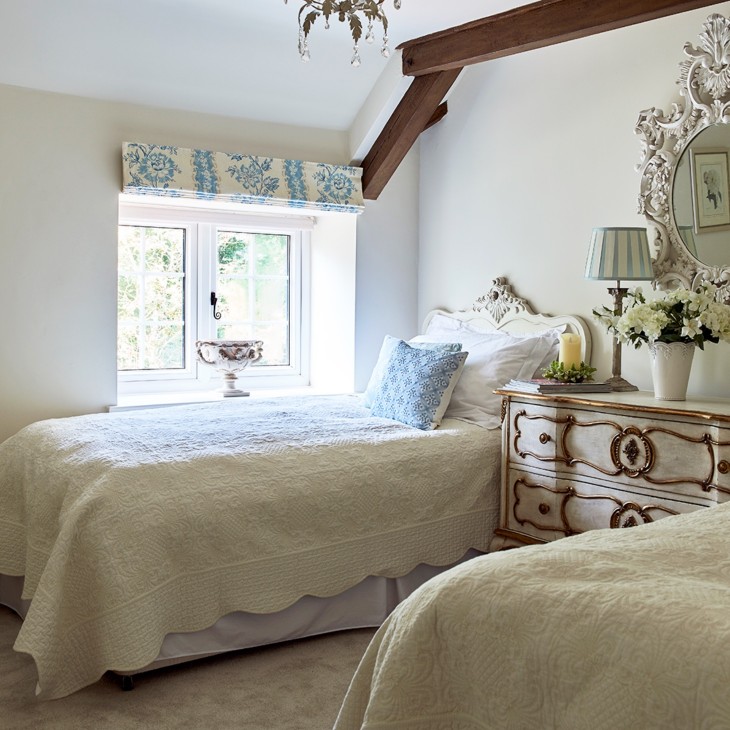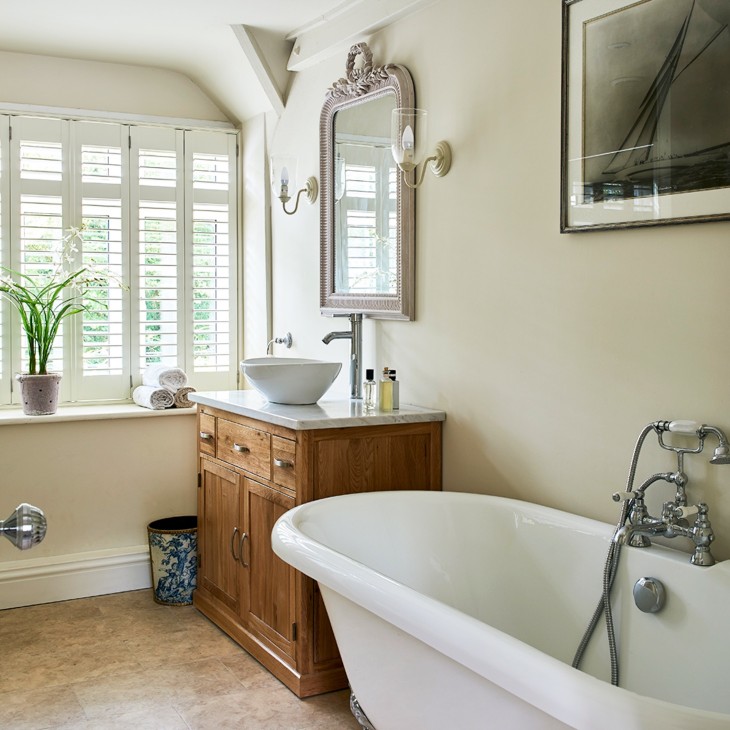Well, we have kicked 2016 to the curb, and 2017 offers us all fresh possibilities. I find it rather interesting thatthe first day of January, really just a number on our calendars, can really can change our frame of reference, and even our frame of mind.

2016 you’re outta here, well, at least until I remember to write 2017 on checks, etc. Knowing me, that might take a while!
I am geared up for a few changes here at home, and also ready to shore up what is already good in my home and life. So with that in mind, let’s start the year with a look at a lovely English home that underwent a big change, from the outside through to the inside.

This lovely Wiltshire Home was derelict when the owners bought it in 2015, and in the span of less than one year, they managed to complete all structural changes, build a new addition on to it, and completely redo the interior. While not a huge home to begin with, the structural changes include a two story addition to one side that created a sitting room and new kitchen- dining area on the first floor and two bedrooms above. The additions also balanced out the rear facade.

The hallway is very long, but the expanse is broken up by arches, and each of the arched spaces has it’s own ceiling lantern. Off the hall to one side of the house is the new living-sitting room, kitchen and dining area, and on the other end a utility area and what the Brits refer to as a snug – a small, private, warm and cozy area.

This sitting room, or the snug (a warm, private, and comfortable room, originally in a pub), is in the original part of the house. The ceiling beams and patina of the furniture adds to warmth, as does the huge fireplace. The ceiling beams were found behind a false ceiling. This room’s structure, architectural details and decorating belies the fact that the ceilings are only 7 foot. The owners say they use the fireplace almost daily. Notice the coffee table, and you might be surprised by the way it has been changed in the next photo..

The home is decorated in a French Regency style, with pale colors used on the walls to keep it bright yet invitingly warm looking, and serve as a backdrop for family pieces and art. Here the living area, in the new part of the home, is decorated for the holidays. The fireplace is the focal point and the owner spent considerable time sketching plans for this room, including finding a reclaimed beam for the fireplace and aging the stone to look like it was original to the home. Remember the table I mentioned above? The owner had had that table more more than 20 years. She purchased a tapestry and had a carpenter fit the tapestry to the table, and moved it into this room. Nice way to repurpose it, don’t you think? I love how the pattern mix of the rug and the tapestry topped table works in the design of this room. Also, instead of a solid color fabric for the chair, it is covered in a faint large windowpane check. One would be hard put to see this room as new, other than the ceiling height being 8 feet instead of the seven feet in the original part of the home.

The other end of the living room, with touches of blue, a classic french Regency color scattered throughout in the pillows and textiles layered on chairs and sofas. This sofa is set to face the fireplace, and the other, to the right, is parallel.

Another part of the new addition – the kitchen- dining area.It can easily accommodate the owners large family gatherings. A lovely room that easily lends itself to feel like it has always been a part of the original home.

This bedroom is part of the new addition. The owners took particular care to have artisans finish the beams to look as much like the originals. The soft, muted colors continue upstairs, throughout the bedrooms. Interest is added with texture from the duvet, and other bed fabrics. The choice of a pattern for the curtains adds even more interest, and soft color.

The owners grandchildren love to stay in this room, with a sweet lampshade that echoes the roman shade fabric color, and the lovely mirror. Adding texture via the matelasse bed linens are an important detail in keeping with the french decor.

The Brits never stopped using free standing tubs, and the large one here provides the kind of escape we all enjoy. The floors in here were so uneven, that they could not be corrected enough for tile. Instead they used the luxury vinyl tile by Amtico.
I think that the owners choosing to take the warm, soft colors from the stone on the exterior, and staying within the same muted color family on the inside, is what makes this home’s makeover so successful. A marvelous merger of English on the outside and French on the inside. I hope you enjoyed this delightful cottage home. It really is an act of determination and love to take on the restoration of a home where parts of the building date back to the 16th century. That makes it even more impressive to me because, while it reflects the owners lifestyle, it still respects the homes heritage.
I am looking to add a bit to the blog. I am thinking about a photo that I want to share, and a “did you know?” , where something related to decorating, homes, architecture etc. comes across my view that I think you might find especially interesting or inspiring, but in and by itself, is not enough to make for an entire post? Let me know if you have strong feelings one way or another. Thank you also for all the email holiday wishes you sent to me. I really appreciate them, and try to respond to each and every one. I have a rather shy group of readers, that seems to prefer direct correspondence versus commenting at the end of a post. Any way is fine by me. It helps me know what is on your mind. laters, charisse
all photos by Jonathan Gooch
This house tour originally appeared in Homes & Gardens, (England) December 2016






We went to a holiday party here in NC and the home was a 1920’s tudor that had actually been a speakeasy; there was a second front door a latched wooden ‘window’ and bars across it for viewing patrons during the Prohibition. The original tin ceilings and bar are still inside. The homeowner’s mother had sewn intricate geometric flowers on a coral silk material which looked exquisite when contrasted with the dark,dark wood. The rest of the house was a stunning and fanciful mix of old and new–a massive quartz island, with three prep sinks and an extension of the island for seating, a massive piece of free-formed wood. It is these contrasts that I think make a house so beautiful, like the one you have shown here–yet it all seems to work together to embrace the dwellers in peace and beauty. As for the “Did you know?” I don’t know so anything you share is welcome.
Gorgeous home in England! Loved seeing the rooms and so glad they left the original ceiling height.
Really like your idea of a picture with a “did you know comment.” Always fun to learn something new!
This house reminds me of my cousins’ home in Somerset, England. I think that house is approximately the same age as this one. Aging gracefully.